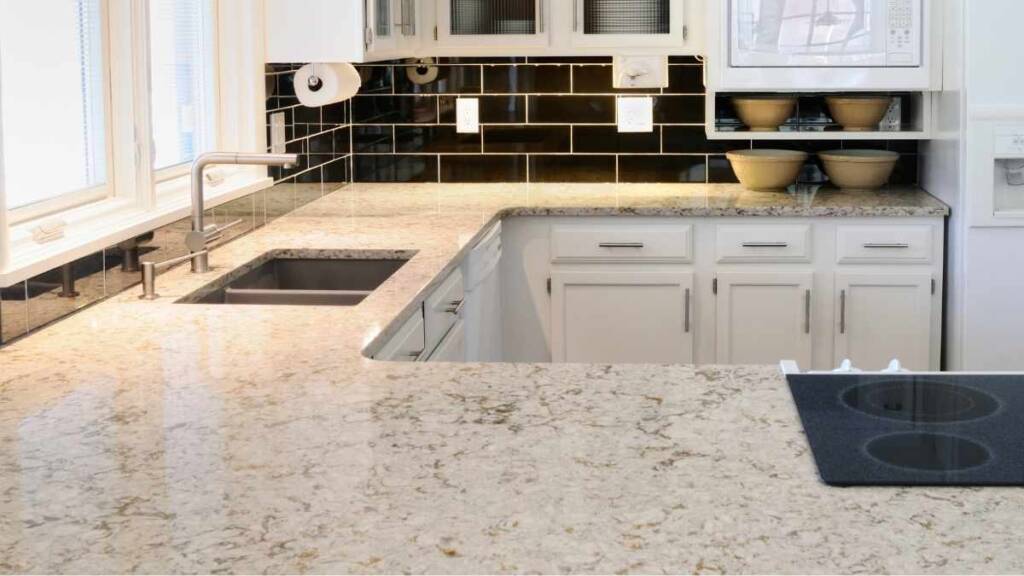The kitchen seems to be the true heart of every home. It is where you cook, communicate, and share meals. Not to say many homes in South Florida have much space to spare. However, no matter how wide or narrow, you can choose a proper design to make it spacious and appealing. Our team, South Florida Remodelers, can help you succeed in making the most of your dreams and kitchen area.






Embracing the Space: Strategic Planning for Small Kitchens
Assessing Your Needs and Priorities
Before you continue on the journey to renovate your kitchen, you might want to take a step back to assess the constraints of the existing space and your primary needs. Whether it is a question of increasing the countertop space, improving storage, or enhancing the flow of traffic, knowing your priorities will guide your decisions about renovation to ensure a more functional kitchen.
Designing with Efficiency in Mind
The space in a small kitchen must be fully utilized. An efficient layout design that could be embraced is the Galley or the U-shape design layout, which can be best for enhancing the functionality. These layout designs maximize the classic work triangle (the path between the stove, refrigerator, and sink) and minimize unnecessary movement, making the cooking and cleaning process more efficient.
Smart Storage Solutions
Going Vertical with Storage
You can install floor-to-ceiling cabinets in your room; they will provide you with more storage and, at the same time, make the eyes go upward, giving an illusion of more space. Open shelving also takes the best advantage of vertical space, giving easy access to your most often-used items while adding some decor to your kitchen.
Innovative Cabinet Organizers
Modern cabinet organizers and pull-out solutions multiply the efficiency of your kitchen storage, introducing a range of hidden storage options from slim spice racks to corner drawers that utilize every inch. This innovation transforms previously wasted spaces into useful storage.
Color and Lighting: Creating the Illusion of Space
Light and Neutral Color Schemes
Adopting light and neutral color schemes for walls, cabinets, and countertops can make even the smallest kitchen feel more open and airy. Reflective surfaces, like high-gloss finishes and glass tiles, enhance this effect by bouncing light around the room.
Strategic Lighting Solutions
Renovation of a small kitchen involves very important lighting. Use some combination of under-task counter lights, ambient lights, and accent lights to brighten up the space with a proper feeling of its size. For example, under-cabinet lighting can serve to light the countertops, making the kitchen look a lot more functional or even larger.
Functional and Compact Appliances
Selecting the Right Appliances
So, go for small, versatile equipment. There are even slimline dishwashers, compact fridges, and a combination microwave oven, all with the usability of the larger types but taking up less space.
Appliance Placement
The position of appliances is also a major consideration that would affect the perceived size of your kitchen. The built-in appliances fitted into the cabinetry streamline your kitchen in such a way that it will look compact and wide in style.
Flexible and Multifunctional Design Elements
Foldable and Extendable Countertops
For example, one can think of foldable or extendable countertops that would be in use only in case more preparation space is needed and placed otherwise. Thus, it becomes a sine qua non for you to enhance your small kitchen without any permanent encroachments into valuable space.
Multipurpose Furniture
With the furniture providing two functional purposes—using a table as a dining and a prep area at the same time—choose stools that can be pushed up against the counter neatly. Pick out pieces with a slim profile so they will not have a way to close over the kitchen and clutter.
Conclusion
Renovating a small kitchen comes with unique challenges, but careful planning, smart design ideas, and a focus on functionality will enable you to change that little stuffy kitchen into a beautiful and efficient space. Consider what you need and your space; make the most of storage after you have selected your color and lighting, chosen the best compact appliances, and chosen a flexible design. At South Florida Remodelers, we specialize in making your dreams of a small kitchen renovation come true and ensure that space becomes more than just a place for cooking but a space to live and enjoy.
For expert advice and professional kitchen renovation services, visit South Florida Remodelers and let us help you make the most of your kitchen, no matter its size.



